514 62Nd Street, #18, San Diego, CA 92114
-
Listed Price :
$598,800
-
Beds :
3
-
Baths :
3
-
Property Size :
1,060 sqft
-
Year Built :
2007
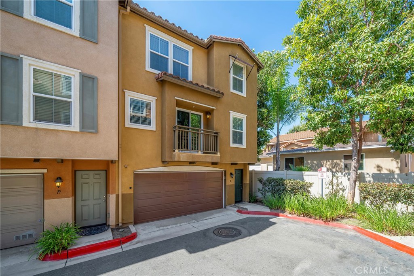
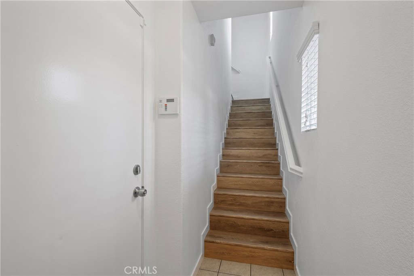
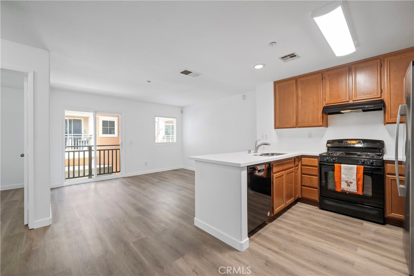
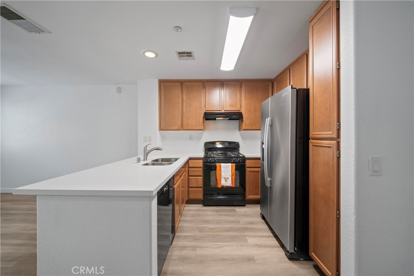
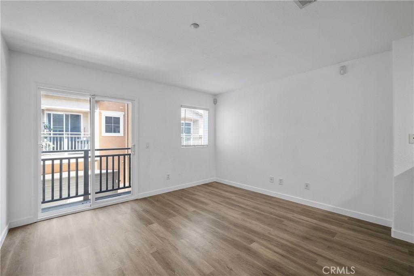
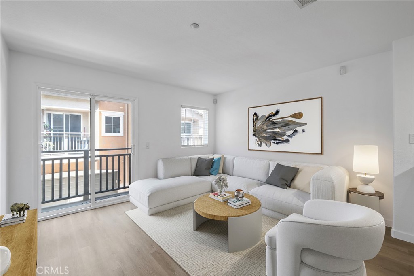
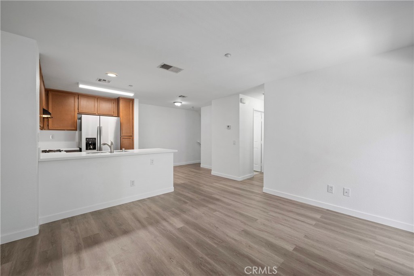
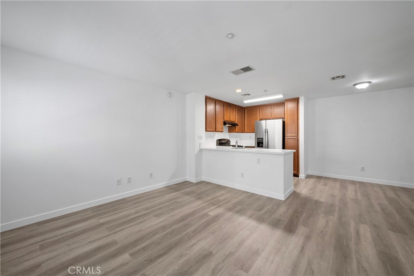
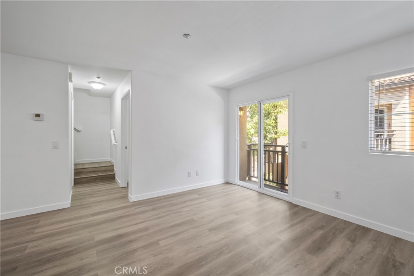
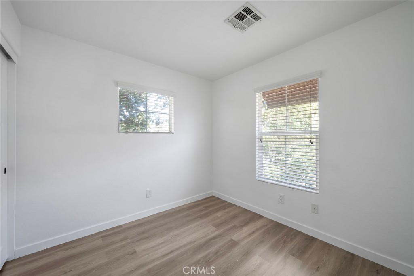
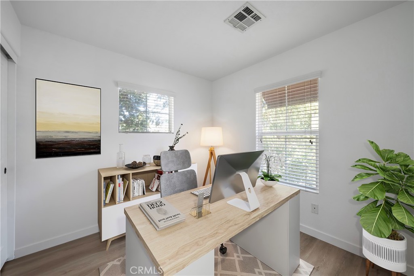
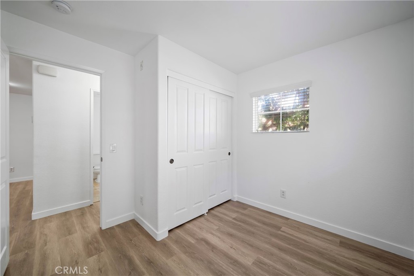
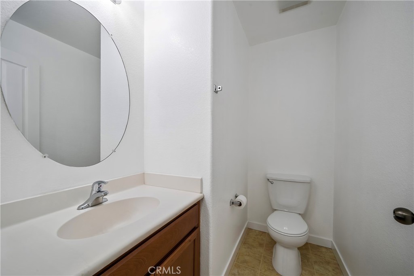
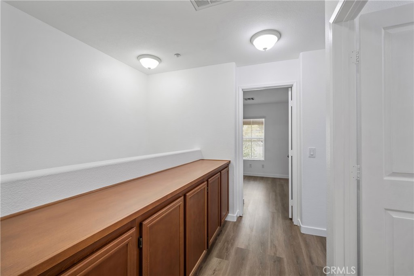
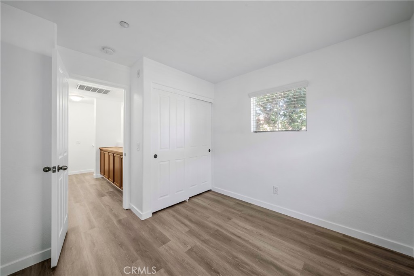
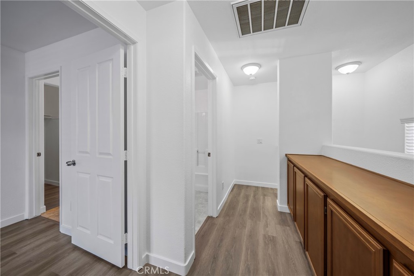
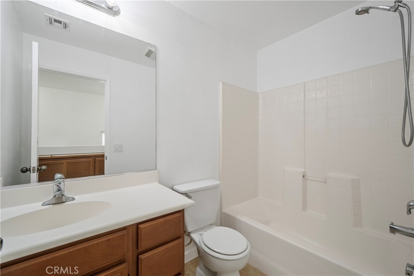
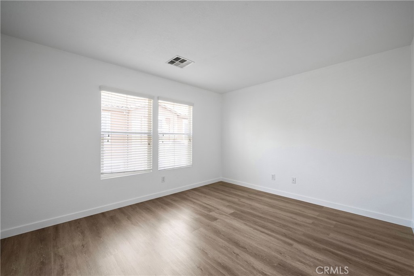
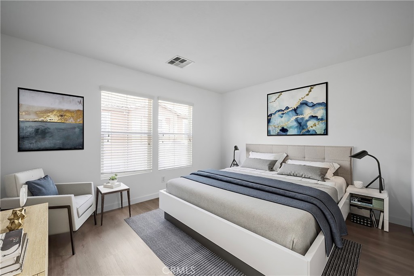
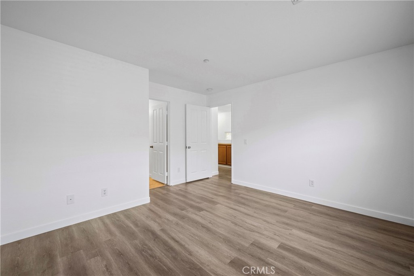
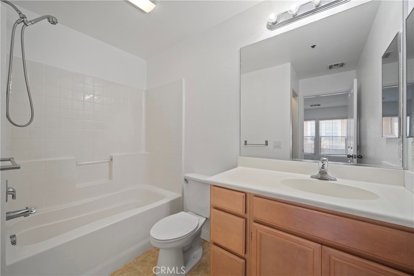
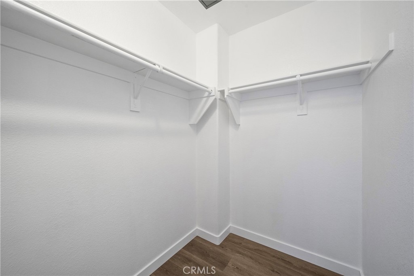
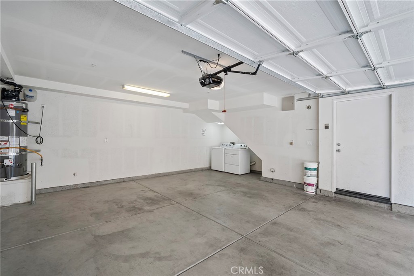
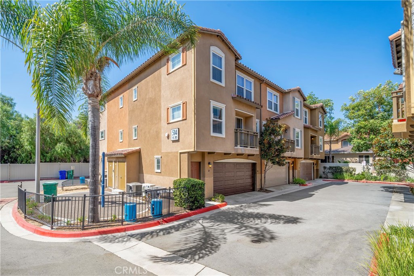
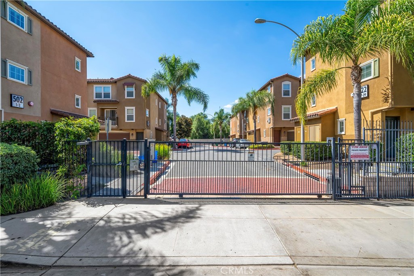
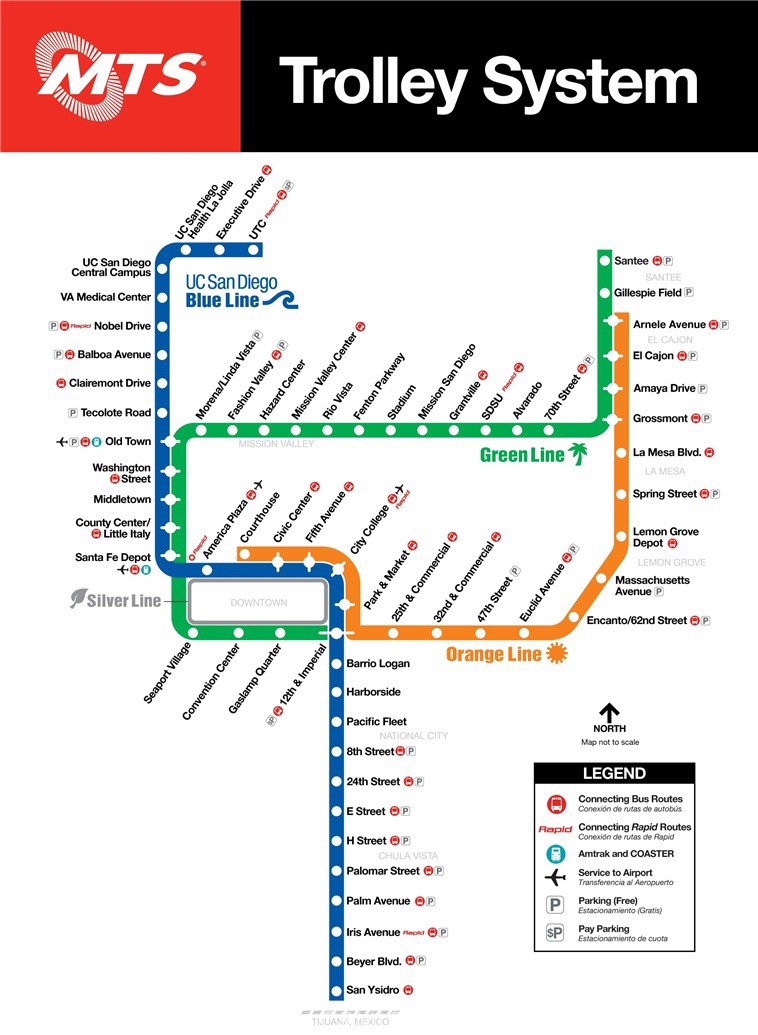
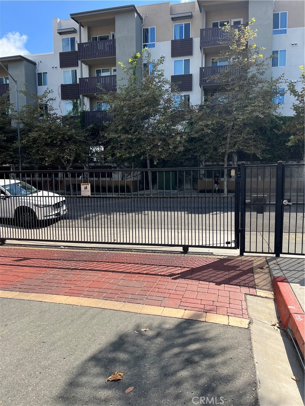
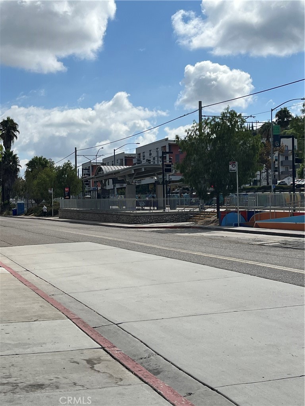
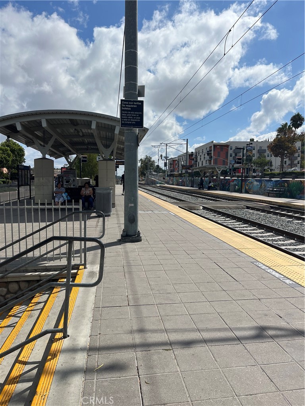
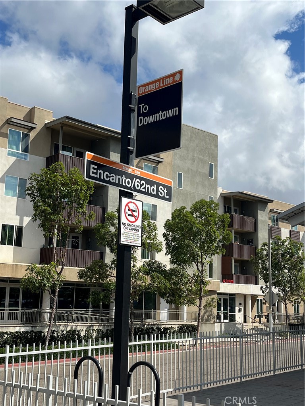
Property Description
Great 3 Bedroom 2.5 Baths end unit townhouse in the Esperanza community. Freshly Painted, and new flooring throughout. This unit first floor offers an attached 2 car garage, laundry area in garage, washer and dryer included. On the second floor you will find a light & bright open floor plan with sliding doors to the balcony. The kitchen is open to living & dining with new quartz counters and a new sink, a good size eating bar, stove, dishwasher and refrigerator are included, one bedroom and 1/2 bath are also on the second floor. Main bedroom suite, 3rd bedroom and 2nd bath on 3rd floor. This townhome is located in a gated complex, within close proximity to the I-94 and I-805. Centrally located, just a few steps from the trolley for those quick trips to the downtown area, Fashion Valley, Gaslamp Quarters and Petco Ballpark.
Interior Features
| Laundry Information |
| Location(s) |
Inside, In Garage |
| Bedroom Information |
| Bedrooms |
3 |
| Bathroom Information |
| Bathrooms |
3 |
| Interior Information |
| Features |
Balcony, Multiple Staircases, All Bedrooms Up, Primary Suite |
| Cooling Type |
Central Air |
Listing Information
| Address |
514 62Nd Street, #18 |
| City |
San Diego |
| State |
CA |
| Zip |
92114 |
| County |
San Diego |
| Listing Agent |
LILIA OLIVO DRE #01290006 |
| Courtesy Of |
REALTY MASTERS & ASSOC. INC. |
| List Price |
$598,800 |
| Status |
Active Under Contract |
| Type |
Residential |
| Subtype |
Townhouse |
| Structure Size |
1,060 |
| Lot Size |
43,719 |
| Year Built |
2007 |
Listing information courtesy of: LILIA OLIVO, REALTY MASTERS & ASSOC. INC.. *Based on information from the Association of REALTORS/Multiple Listing as of Oct 7th, 2024 at 2:40 AM and/or other sources. Display of MLS data is deemed reliable but is not guaranteed accurate by the MLS. All data, including all measurements and calculations of area, is obtained from various sources and has not been, and will not be, verified by broker or MLS. All information should be independently reviewed and verified for accuracy. Properties may or may not be listed by the office/agent presenting the information.






























