8301 Rio San Diego Dr. , #22, San Diego, CA 92108
-
Listed Price :
$949,900
-
Beds :
3
-
Baths :
3
-
Property Size :
2,102 sqft
-
Year Built :
2005
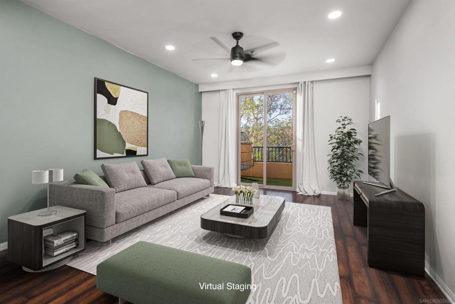
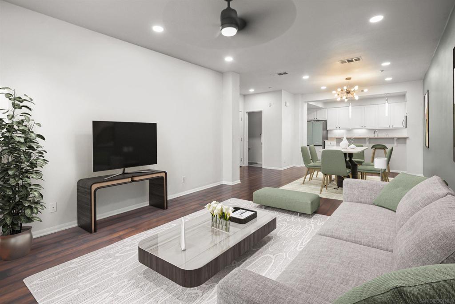
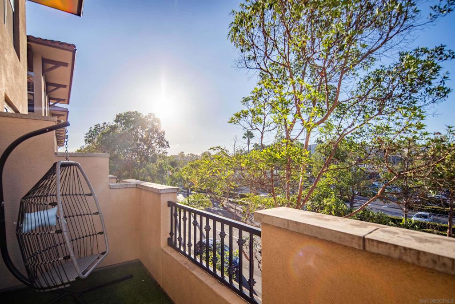
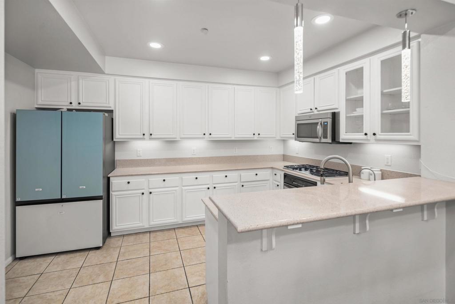
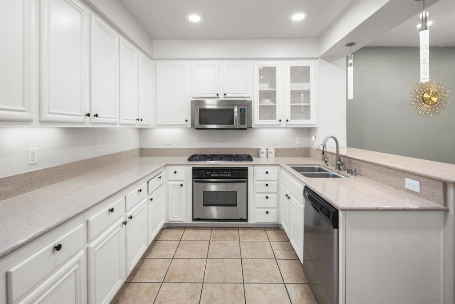
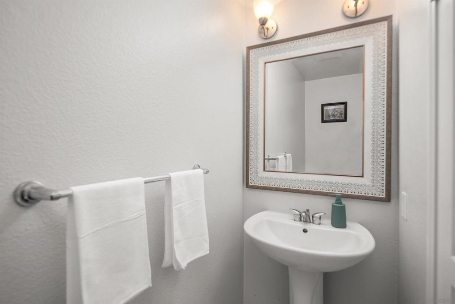
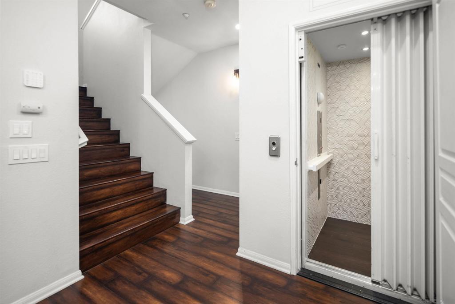
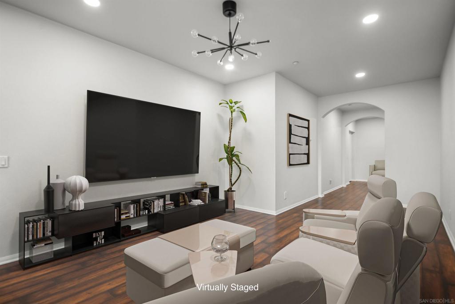
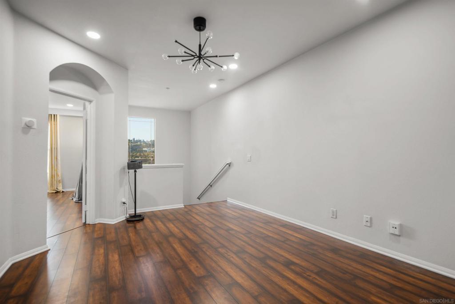

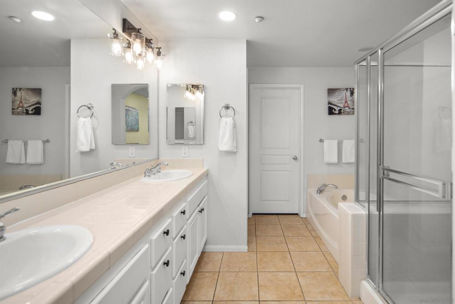
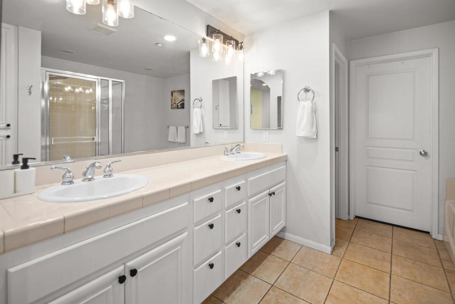
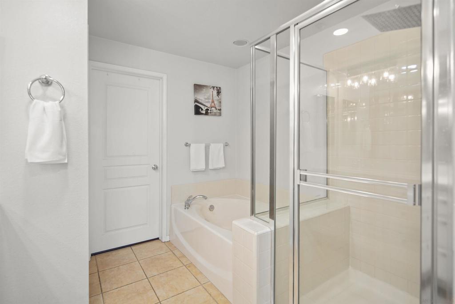
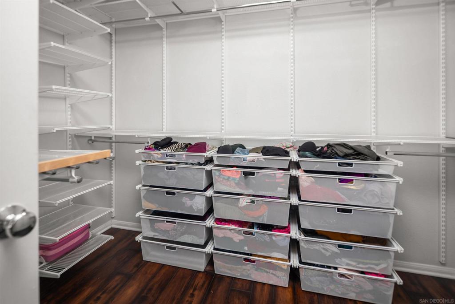
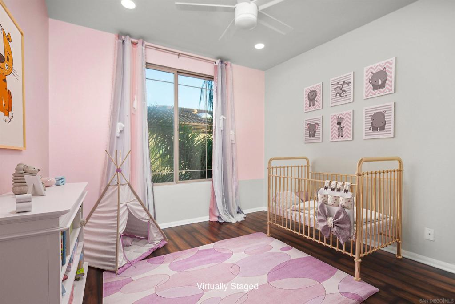
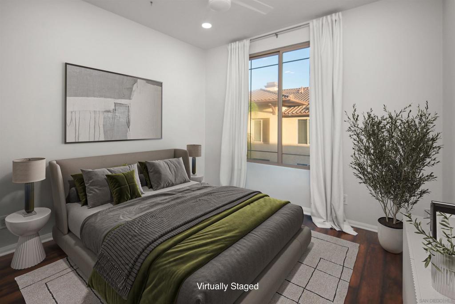
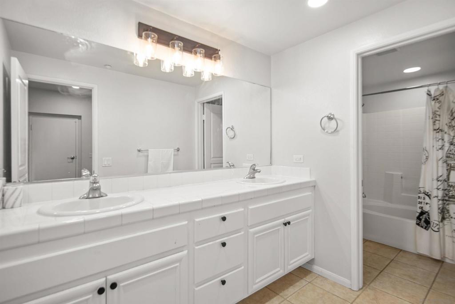

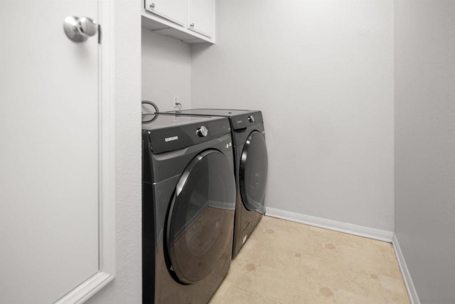
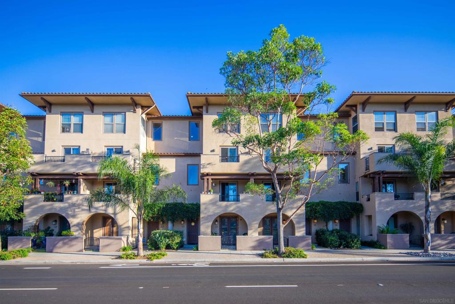
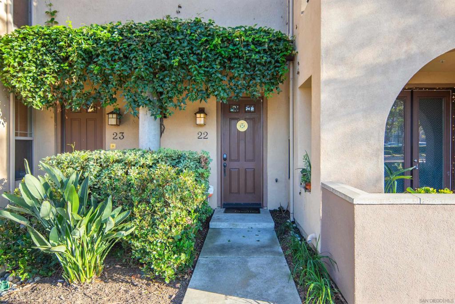
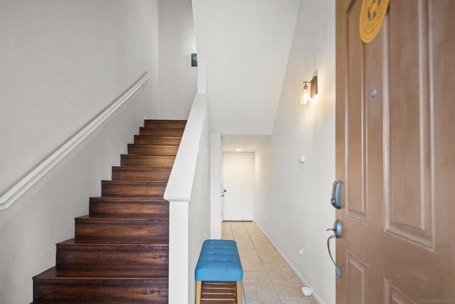
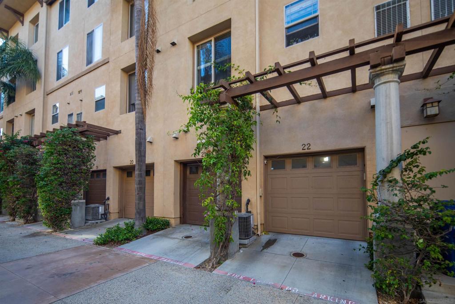
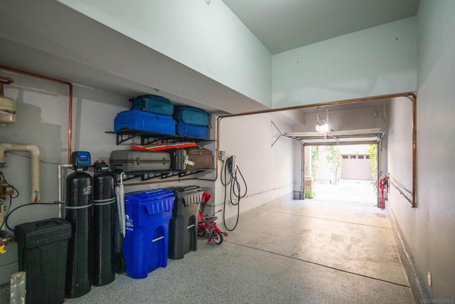
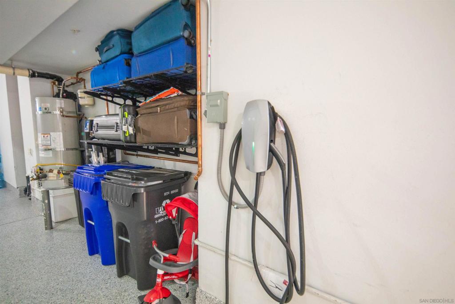
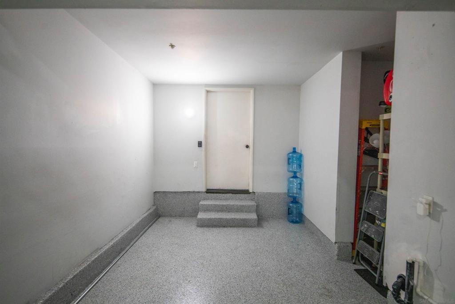
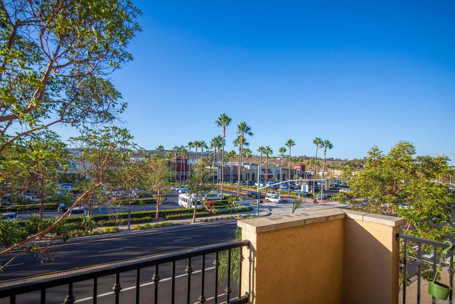
Property Description
Discover this exceptional multi-level condo boasting a private elevator and sweeping views of Mission Valley! As one of the largest units in the complex, it has been elegantly designed with beautiful laminate wood flooring, window coverings, modern light fixtures & stylish ceiling fans. The open floor plan includes a dining area that flows seamlessly into the living room and balcony. Enjoy the convenience of an exclusive use 2-car tandem garage w/Tesla EV charger. (See Supp) The spacious kitchen featuring granite countertops, SS appliances & plenty of cabinets. Upstairs, a generous loft space offers versatility as an office or media room and a laundry room adds to the convenience. The 3rd level also features three well-lit bedrooms. Just steps away from the Mission Valley Riverwalk, Mission Valley Mall, a variety of dining options, coffee shops, and major freeways.
Interior Features
| Laundry Information |
| Location(s) |
Electric Dryer Hookup, Laundry Room |
| Bedroom Information |
| Bedrooms |
3 |
| Bathroom Information |
| Bathrooms |
3 |
| Flooring Information |
| Material |
Laminate, Tile |
| Interior Information |
| Cooling Type |
Central Air |
Listing Information
| Address |
8301 Rio San Diego Dr. , #22 |
| City |
San Diego |
| State |
CA |
| Zip |
92108 |
| County |
San Diego |
| Listing Agent |
Chip Morgan III DRE #02077553 |
| Courtesy Of |
Palisade Realty Inc |
| List Price |
$949,900 |
| Status |
Hidden |
| Type |
Residential |
| Subtype |
Condominium |
| Structure Size |
2,102 |
| Lot Size |
N/A |
| Year Built |
2005 |
Listing information courtesy of: Chip Morgan III, Palisade Realty Inc. *Based on information from the Association of REALTORS/Multiple Listing as of Oct 3rd, 2024 at 4:37 AM and/or other sources. Display of MLS data is deemed reliable but is not guaranteed accurate by the MLS. All data, including all measurements and calculations of area, is obtained from various sources and has not been, and will not be, verified by broker or MLS. All information should be independently reviewed and verified for accuracy. Properties may or may not be listed by the office/agent presenting the information.



























